Laurier’s beginning can be traced back to the opening of the Evangelical Lutheran Seminary, founded in Waterloo in 1911. The Evangelical Lutheran Synod of Canada was eager to establish Canada’s first seminary school for training Lutheran ministers. Though originally intended to be in Toronto, the Waterloo Board of Trade offered to purchase and donate seven acres of land on the outskirts of Waterloo. After the Synod agreed, the estate of a local industrialist was purchased at the corner of Albert and Bricker Streets, with the Board of Trade purchasing and donating an adjacent property.
In 1915, a dormitory and an administration building were constructed, and the Waterloo College School was founded alongside the seminary to provide preparatory education. In 1924, the newly named Waterloo College began offering its first degree program, a Bachelor of Arts.
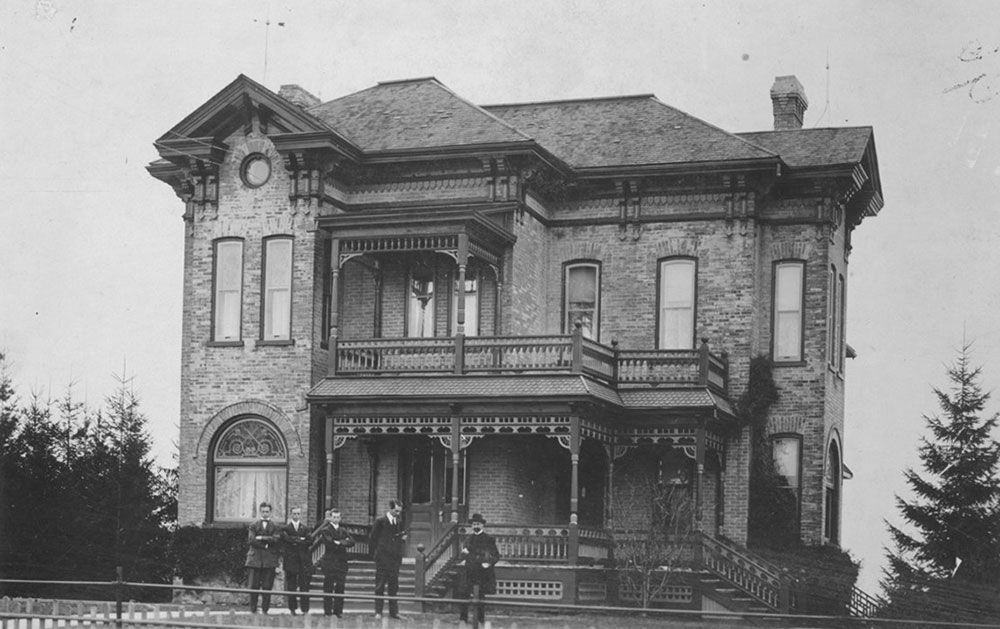
Waterloo Lutheran Seminary’s first building and student body, 1911.

New Quadrangle, Theatre Auditorium and MacDonald House Residence, 1963.
By the 1960s, it was clear to the Canadian government that the influx of new students was not slowing and was projected to increase as a result of the post-war population boom. Based on this, renewed attention was given to Canada’s postsecondary institutions, and new government funding policies were implemented. A building boom followed as a women’s residence (Clara Conrad Residence), men’s residence (MacDonald House), student services building, theatre auditorium and new dining hall were constructed between 1961-1962. The original estate house and dining hall were demolished shortly thereafter to make way for a new seminary building, while a third residence (Willison Hall) was built, alongside additional wings for the Arts building and Clara Conrad Residence.
In the mid to late 1960s rapid development on the Waterloo campus continued, notably including construction of the first two floors of the Library. Two floors were soon found to be insufficient, and an additional three stories were added followed by another expansion, eventually totalling seven floors. A new residence building was constructed (Little House) with a wing added to the Clara Conrad Residence. Two residences for graduate students were also built (Ulrich Leupold Residence and W.D. Euler Residence), and a unique, post-modern house for the university’s president, which would eventually become part of Alumni Hall.
By the early 1970s the university’s funding sources no longer satisfied its increasing operating costs. To better secure government funding, the Lutheran Synod relinquished its sponsorship, though Waterloo Lutheran Seminary remained federated with the university. To meet government policies to secure funding the university needed to rebrand, which resulted in Waterloo Lutheran University becoming Wilfrid Laurier University (Laurier).
Construction continued throughout the early 1970s. A new Students’ Union building, and Central Teaching building were constructed, which would eventually be renamed the Fred Nichols Campus Centre and Dr. Alvin Woods Building (DAWB) respectively. During these years, the strategy for the campus’ physical environment shifted. New buildings were adjoined to existing buildings and entrances faced the campus interior, rather than onto surrounding streets. Demolition of the 1915 dormitory and previously acquired houses cleared land for parking lots. A new gymnasium, replacing the old dormitory’s, was included in a new Athletic Complex built at the corner of King Street and University Avenue.
In 1977, a new building for the school of business was approved: the Frank C. Peters Building. Following this, the later 1970s and early 1980s saw a pause in the construction of new buildings due to changes in federal government funding policies. Previous federal government funding policy was based on a cost-sharing program (used through the 1960s and 1970s). This required the federal government to match 50 cents per dollar spent by the provincial government on healthcare, postsecondary and social projects. This policy changed to a method of "block-funding," or general assignment of funds to the provinces with reduced national oversight. The impact on postsecondary infrastructure was significant as the federal government was no longer matching the provincial government’s spending, which in turn declined.
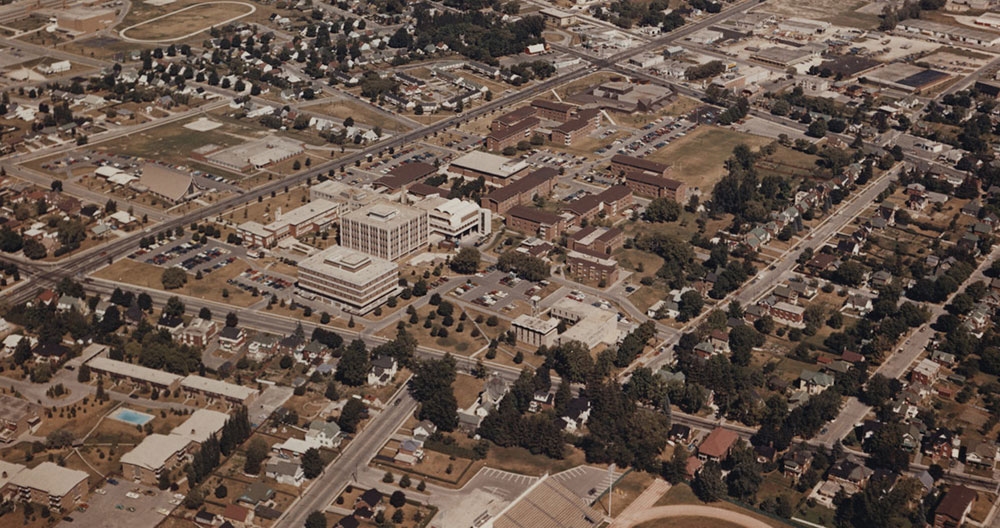
Waterloo campus from Seagram Drive, 1970s.
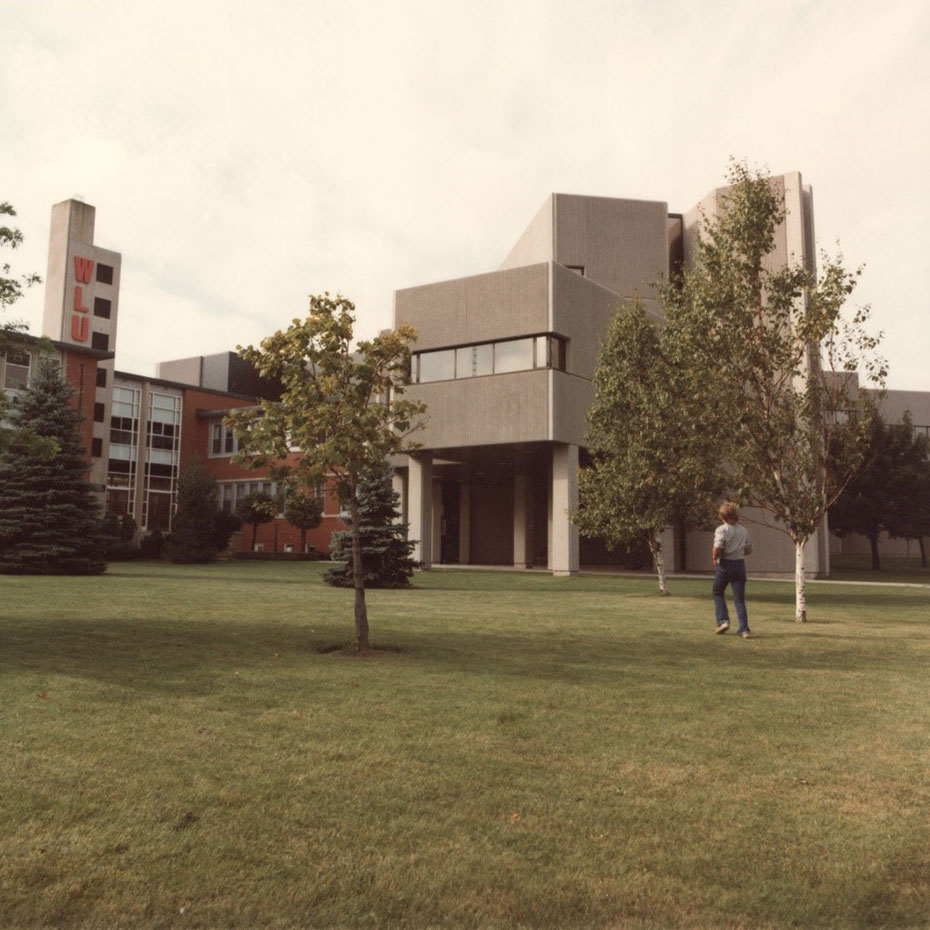
Frank Peters Building, late 1970s.
As a result of the change by the federal government, funding for significant capital construction projects was not readily available. Portable structures were used as classrooms and nearby apartment buildings were leased as residences. Funding pressures began to lift during the late 1980s, which led to the construction of a new five-storey residence (Bouckaert Hall) and new music building (John Aird Centre), including the Maureen Forrester Recital Hall.
Through the early 1990s, construction projects on campus shifted to Bricker Avenue. Two large buildings were constructed, including Bricker Residence, a twelve-storey apartment style residence, and the Science Building. The university also purchased a 1950s stadium on Seagram Drive, several nearby houses, some low-rise apartment buildings and an industrial building on Lodge Street. In 1999, Laurier purchased a large complex consisting of five apartment buildings and townhouse structures (Laurier Place).
The 2000s saw a dramatic increase in enrolment for Laurier, resulting in a need for more space. The 2002 Ontario high school double cohort necessitated another building boom. Two academic buildings (Bricker Academic and Schlegel Building) and two large residences (King Street Residence and Waterloo College Hall) were built, as well as the Science Research Centre.
Purchases of existing properties continued with nearby homes, industrial buildings along Lodge Street and two elementary schools, St. Michaels and Northdale Public School. The St. Jerome’s College Building in downtown Kitchener was also purchased and renovated to become the home of the Faculty of Social Work. A complete renovation of the Dr. Alvin Woods Building (DAWB) occurred in 2007.

Waterloo campus from west, 2002.

Lazaridis Hall, completed 2017.
Enrolment continued to expand Laurier’s space needs since the late 2000s, driving the acquisition of nearby properties, including the Ezra-Bricker portfolio. This portfolio now consists of ten apartment buildings and 29 houses. Lodge Street has seen new construction (Career and Co-op Centre, Centre for Cold Regions and Water Science) and the renovation of purchased buildings (Community and Workplace Partnerships at 12 Lodge Street and the Lodge Administration Building at 45 Lodge Street). However, the most prominent capital project on the Waterloo campus and Laurier’s largest to date is Lazaridis Hall, home to the Lazaridis School of Business and Economics. This structure won numerous design and architecture awards upon its completion in 2017.
Alongside new construction projects, significant attention has been placed on Laurier’s aging capital assets in recent years. Expansions and renovation projects have included the Athletic Complex Fitness Centre Expansion (2014), the Frank C. Peters Building (2018), 202 Regina Street (2019), and the seminary building (2018), now known as Martin Luther University College. Further investment in new mechanical and electrical systems have provided for increased energy efficiency while also contributing to the renewal of Laurier’s facilities to ensure they continue to serve the Laurier community for years to come.
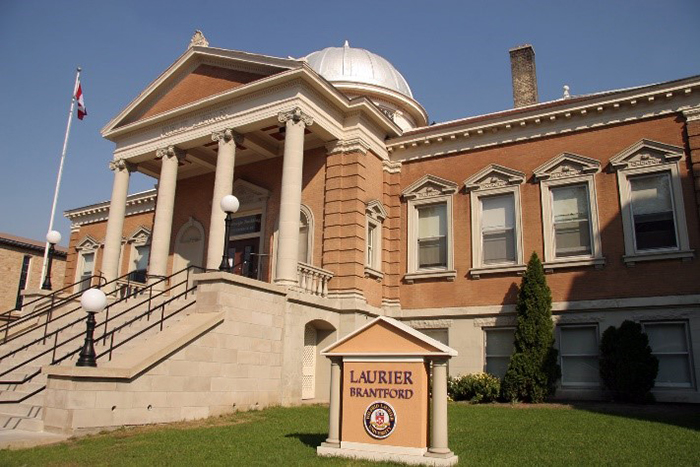
Laurier's first building in Brantford, Carnegie Building.
In September 1999, Laurier’s Brantford campus opened its doors in the newly renovated Carnegie Building. In 2001, Grand River Hall, located on Colborne Street, was acquired and renovated to house the bookstore, classrooms and office spaces, as well as residences on the upper floors. In 2004, the local post office building was converted into the Post House Residence, located at the corner of George Street and Dalhousie Street. Several other examples of adaptive, reconfigured capital projects can be seen throughout the campus and in the downtown core, including the Odeon Theatre, the Brantford Indigenous Students Centre (formerly known as Journalism House) and Wilkes House (renovated to include residence beds and a fitness facility).
The first new construction project on the Brantford campus was the Students’ Union Building. This building was funded by the Students’ Union and was completed in 2005.
The next project was the Research and Academic Centre, which received funding from the federal Knowledge Infrastructure Program. The west wing opened in 2010, with the east wing opening in 2011. Designed to integrate into the heritage context of the campus and downtown core, the Research and Academic Centre houses several facilities including research labs, lecture halls, a 250-seat auditorium and an exterior courtyard connecting surrounding Laurier buildings. As well, two additional buildings were purchased and underwent extensive renovations to create the SC Johnson Building (2010) and 97 Dalhousie (2011).
Over time, Laurier’s Brantford campus has continued to outgrow its facilities so smaller residence buildings were leased throughout the downtown core. Eventually, these were consolidated into larger residences, such as the Lucy Marco Residence on Darling Street. In 2012, the historic Expositor Building, once home to the newspaper of the same name, was greatly expanded with residential apartments and became another leased residence for Laurier.
Laurier’s academic and administrative needs were also expanding rapidly, leading to a need to lease nearby office space on Dalhousie Street, in St. Andrew’s Church and at 274 Colborne Street.
The Laurier Brantford YMCA, a unique partnership between Laurier and the YMCA of Hamilton/Burlington/Brantford, opened its doors to students and the community on Sept. 14, 2018. The Laurier Brantford YMCA serves both local community members and postsecondary students.
In 2014, One Market was purchased by Laurier from the City of Brantford. The building occupies approximately 350,000 square feet in central downtown Brantford, bordered by Dalhousie Street to the north and Colborne Street to the south. In 2019, significant renovations took place to consolidate program spaces and shift academic and administrative functions from leased spaces to a Laurier-owned building. Laurier International and classrooms began operating in One Market in the fall 2019 semester, with Student Services following shortly after during the winter of 2020.
Laurier’s Brantford campus is a combination of new and retrofit construction, embodying integration with the community. The campus’ history of adaptive re-use has seen innovative renovations to city buildings and continues to contribute to the revitalization and character of downtown Brantford.
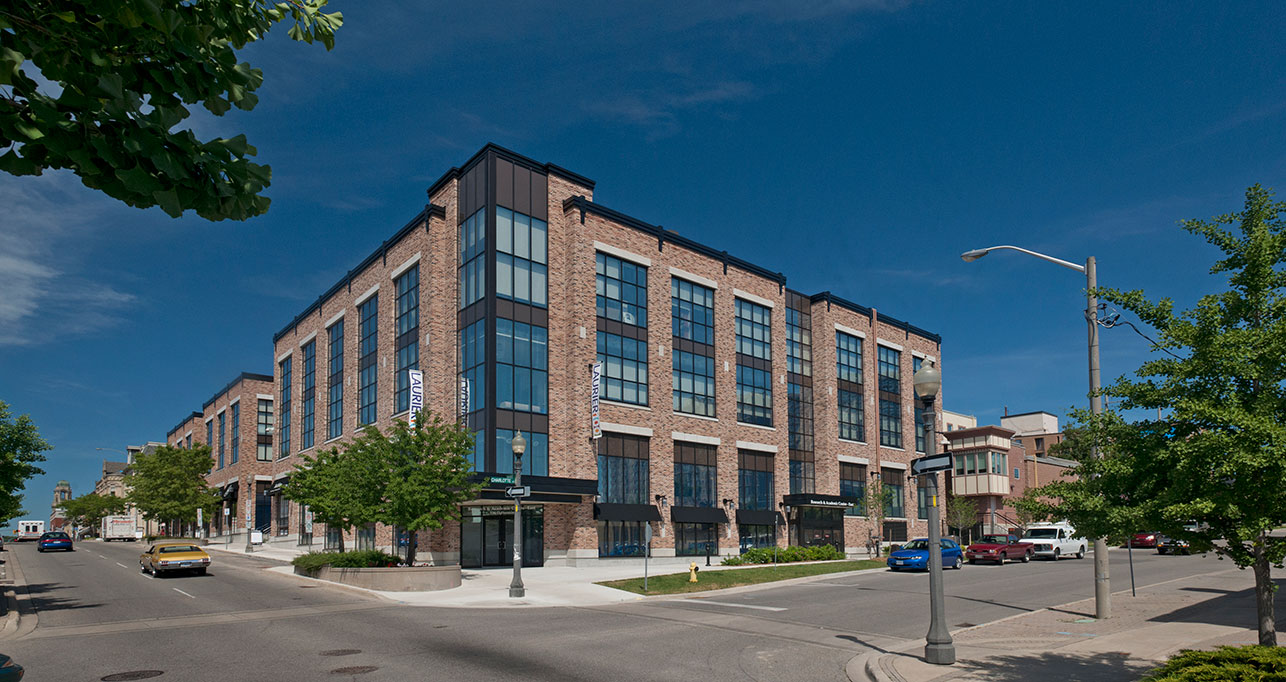
Research and Academic Centre East, Brantford campus.